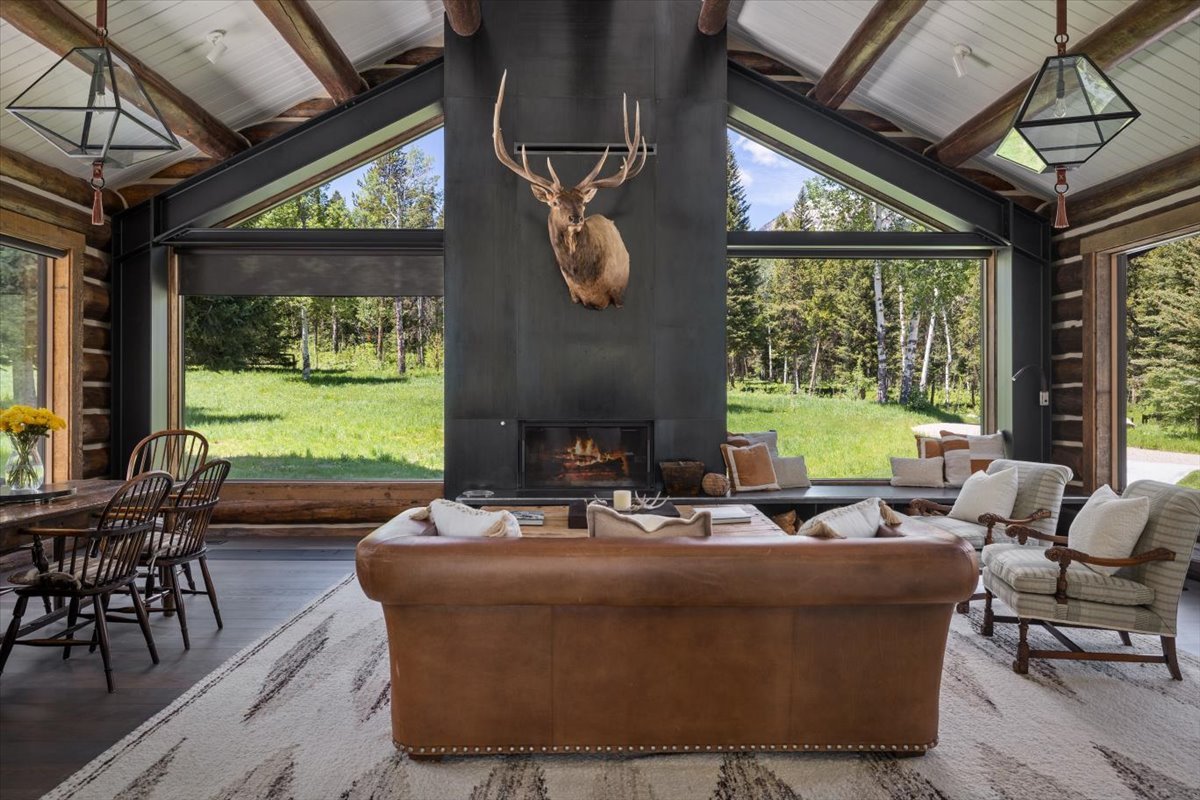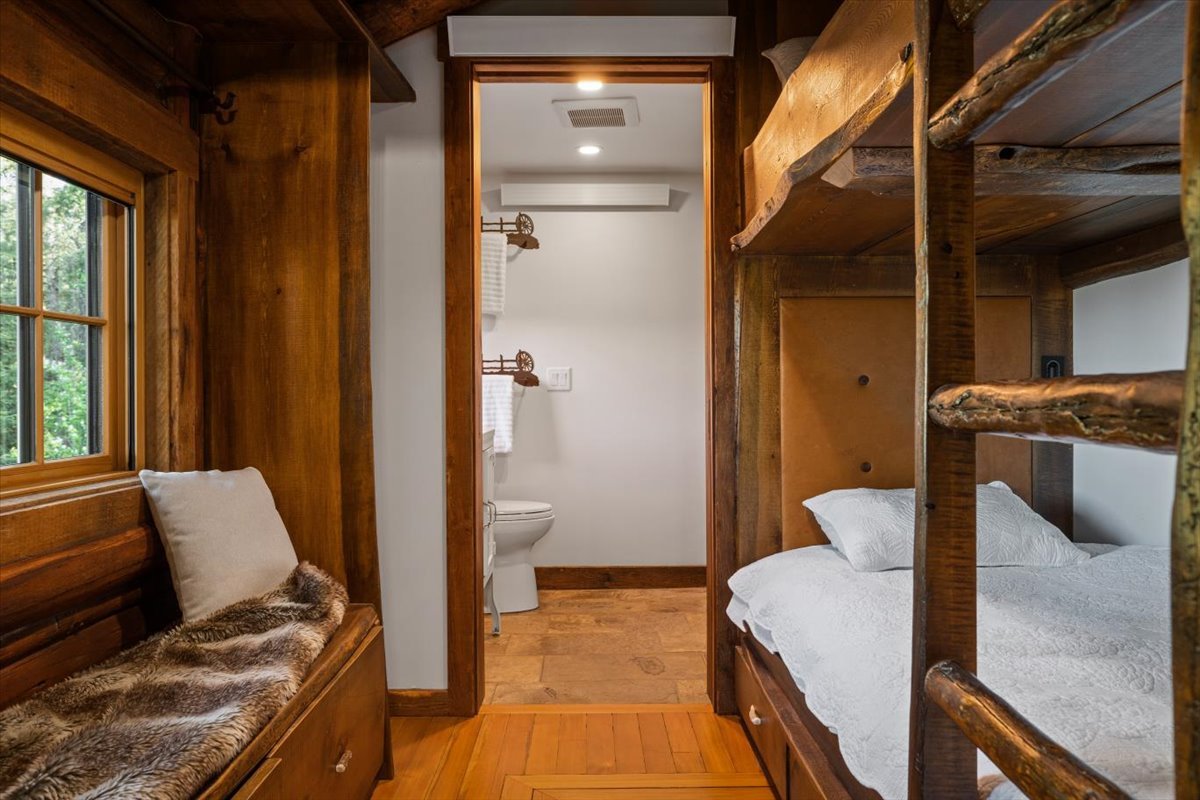Gill Huff Ranch
Aerial
Rear Exterior over Pond
Main Home + Pond
Main Home + Pond
Rear Exterior
Rear Exterior
Main Home
Main House Great Room
Main House Great Room
Main House Great Room Side View
Main House Great Room Side View
Main House Entryway
Main House Dining Area
Main House Kitchen Breakfast Bar
Main House Kitchen
Main House Sitting Area off Entryway
Primary Bedroom with Private Deck
Primary Bedroom
Primary Bedroom
Primary Bath with Tub
Primary Bath with Shower
Office off Primary Suite
Main House Laundry
Main House Lower Level Bath
Main House Breezeway to Guest Suite
Patio off Breezeway with Dining Area
Primary Closets
Main House Lower Level Guest Bedroom
Main House Guest Suite Living Area
Main House Guest Suite Bedroom
Main House Attached Guest Suite Kitchen
Main House Attached Guest Suite Bath
Guest Cabin Yard + Firepit
Guest Cabin Living Area
Guest Cabin Dining Area
Guest Cabin Bunk Room
Guest Cabin Bunk Room Bath
Guest Cabin Kitchen
Guest Cabin Queen Bedroom
Guest Cabin Queen Bath
Spa Cabin + Hot Tub
Spa Cabin Workout Room + Sauna
Rear Exterior with Burcher Creek
Aerial Towards Teton Pass + Glory
Rear Exterior over Pond
Guest Cabin Yard + Firepit
Firepit
Main Home + Pond
Main Home
Rear Exterior over Pond
Rear Exterior
Main Home
Firepit































































